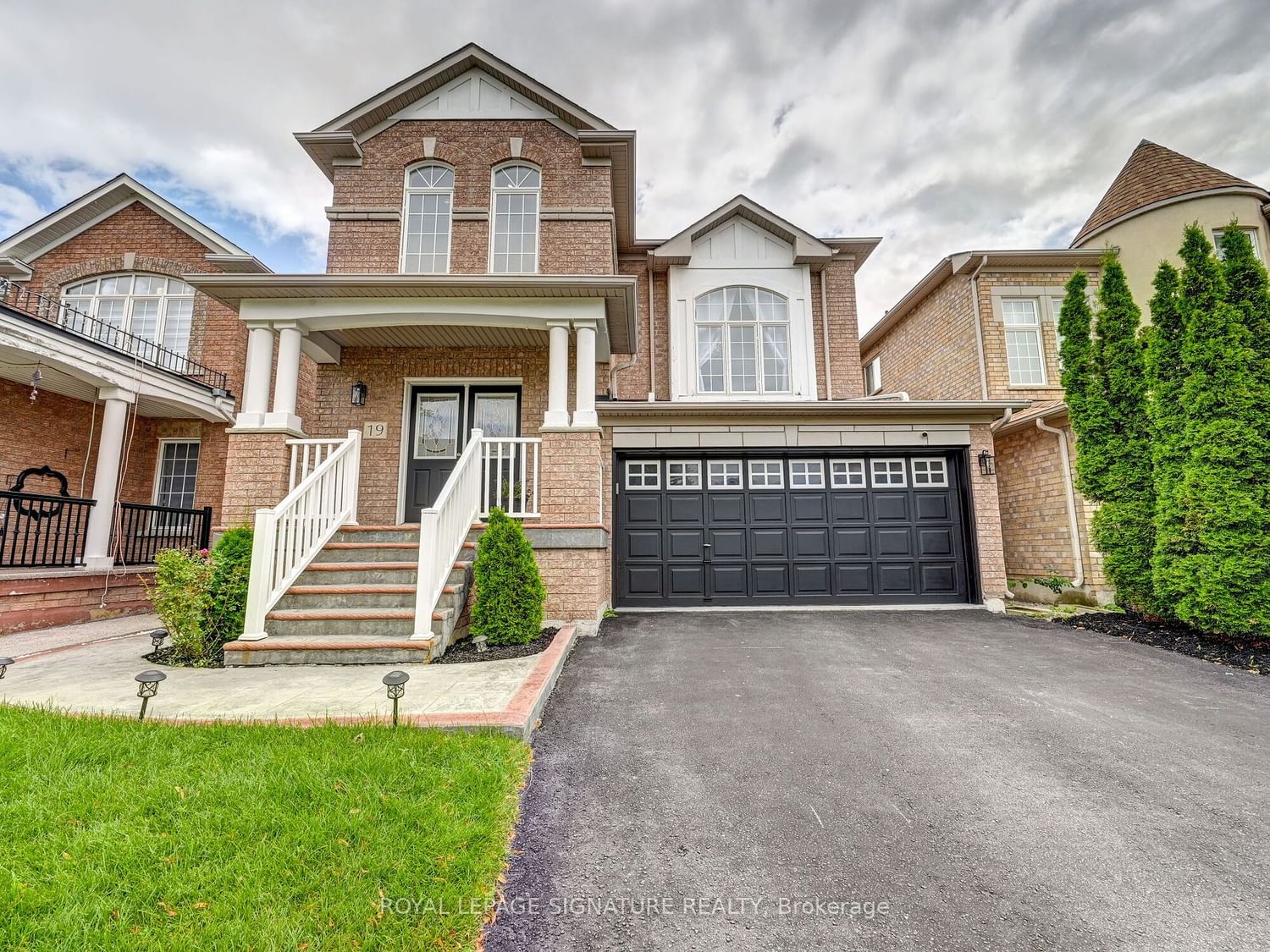$1,249,000
$*,***,***
4+1-Bed
4-Bath
2000-2500 Sq. ft
Listed on 8/8/23
Listed by ROYAL LEPAGE SIGNATURE REALTY
Introducing a stunning 4+1 bedroom, 4 bath home that's been fully upgraded inside and out with exquisite finishes including pot lights and hardwood floors throughout. The rare and highly desirable layout, maximes the living space making this a truly unique home. The updated eat-in kitchen boasts quartz counters, stainless steel appliances, and a large pantry, all open to the living area. Large dining/sitting area can comfortably accommodate up to 16 people, ideal for hosting dinner parties. On the second floor, you'll find 4 large bedrooms, including a spacious primary Br complete with a 5 pc ensuite with jetted tub and W/I closet. Convenient main floor laundry room as well as a professionally finished basement with a legal separate entrance, an additional br, den, 4pc washroom and large living space, With its stunning upgrades, unique layout, and luxuriously designed features, this home offers the perfect blend of style, comfort, and functionality.
Whole home recently professionally painted. Carpet Free, Large Driveway that can fit up to 4 cars, no sidewalk. Freshly sodded front and back yard, stamped concrete front and side of home. Gas fireplace, Upgraded 21" insulation in the attic
To view this property's sale price history please sign in or register
| List Date | List Price | Last Status | Sold Date | Sold Price | Days on Market |
|---|---|---|---|---|---|
| XXX | XXX | XXX | XXX | XXX | XXX |
W6724958
Detached, 2-Storey
2000-2500
9+3
4+1
4
2
Attached
6
Central Air
Finished, Sep Entrance
Y
Brick
Forced Air
Y
$5,386.00 (2023)
85.00x37.00 (Feet)
